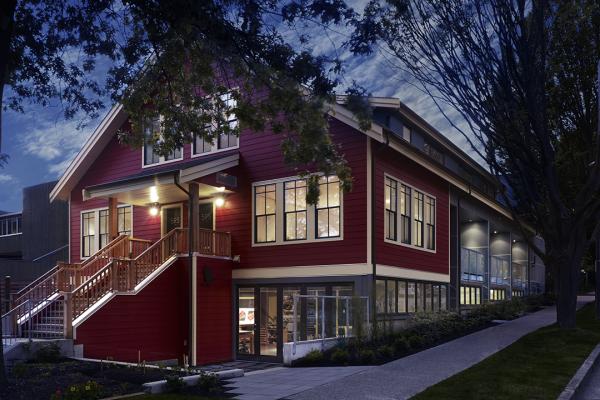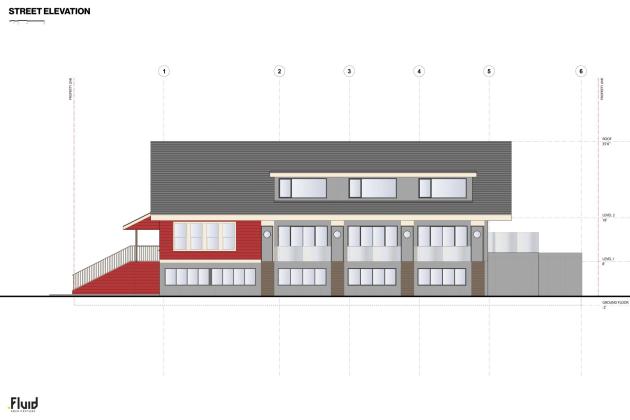
Five X Flex – FLUID Architecture


Additional information
Energy considerations
The primary way that the Five X Flex would meet energy and Zero Carbon Step Code requirements is with a high-performance building envelope and incorporating high-quality triple-glazed windows.
Privacy
FLUID Architecture believes that privacy has been overemphasized in an era where social isolation is a critical issue. They advocate for a design approach that allows internal control of privacy through features like blinds, enabling residents to open up their spaces as desired to discourage or support connections with neighbors. For example, in the existing Five X Flex, residents describe the shared walkway at the rear of the units that allows 4 of the 5 units to access the shared deck as an important social connector.
Adaptability
As a townhouse-oriented project with internal and external stairs, the Schoolhouse is not well-suited for adaptable units.
Green building and passive homes
The Five X Flex was the first Built Green Platinum project in British Columbia. The original building incorporates a wide range of advanced sustainability initiatives, including geothermal energy, which is rare for this type of site. The Five X Flex also incorporates, and could incorporate in Burnaby, advanced solar hot water heating systems. However, since the design of the Five X Flex, we have become proponents of high-performance building envelopes rather than relying solely on technological solutions for green building. This strategy requires lower maintenance, and “bakes in” energy efficiency rather than relying on technology that can easily go obsolete.
Design customizability
The Five X Flex is adaptable to lightly sloped sites, as the existing building is already located on a sloped site. However, the most significant aspect of the customizability is the relationship between the two upper floors of units 1,2 and 3 and the lower floor of those units. The original vision for this project was for the lower unit to function either as an independent living space, workspace, artist studio, or granny suite. If these units were to become fully independent, it would exceed the allowable unit maximum in Burnaby at this time, but this could be considered a longer-term strategy. Similarly, the large lower ground floor space under units 4 and 5 could be any of the above uses, or could be a co-working space, an office or a retail space or café.
Bicycle parking
Bicycle parking is indicated on plans.
Parking
The Five X Flex currently has four parking stalls for five units in a shared parking area. This could potentially be reduced to three larger, enclosed parking stalls.
Garbage storage access
Garbage storage areas are indicated on the plans.