
Housing Design Library

Small-scale housing designs for R1 lots
Burnaby’s Housing Design Library is an online gallery of small-scale multi-unit home designs. The Housing Design Library makes a variety of home designs available to small-scale developers and residents, connects people with reputable designers, and potentially reduces time and costs associated with the design, permitting and construction process.
Small-scale multi-unit housing in Burnaby
As of July 1, 2024, the City of Burnaby’s Zoning Bylaw allows up to 6 units to be built on lots previously zoned for single or two-family homes. These zones have been collectively rezoned to R1 – Small-Scale Multi-Unit Housing District. Burnaby made the change to align with new provincial housing legislation, which seeks to increase housing supply by increasing the availability of small-scale multi-unit housing. These include single-family homes, laneway homes, duplexes, multiplexes and rowhouses, as well as secondary suites in most configurations.
How to use
Keep in mind the following information to determine what you can build on your lot:
- Review the Zoning Bylaw (R1 – Small-Scale Multi-Unit Housing District) for development regulations.
- Consider your lot type (ex. corner lot, interior lot, lane or no lane) as this will determine the minimum lot width for subdivision and the setbacks required for development.
- Consider the topography of your lot.
- Check for existing covenants and legal right of ways that restrict development.
- If you are unsure of how the lot will be serviced once developed or are looking to take the first step towards obtaining your Building Permit, you must submit an Engineering pre-application. The pre-application review addresses site-level servicing and early identification of issues related to heritage, archaeology, boulevard trees and/or site contamination, and can help identify potential concerns or barriers that may arise during the project review or construction. The pre-application report you receive from your Engineering Project Manager is a required document for the submission of your Building Permit application.
Tip: BurnabyMap is a tool that can help you find information about your lot including lot dimensions, maximum number of small-scale multi-unit housing units permitted, legal right of ways, legal easements, etc.
Browse the Burnaby Housing Design Library using the filter system. Filter by housing design type, number of units, lot size and cost to build.
If you have not already done so, apply for Engineering pre-application review to initiate your permit application process. This can be done before or after you’ve selected and/or purchased a design from the Library. Please note that in some cases the information provided by the pre-application report may affect what can and cannot be built on the lot. We recommend that, prior to purchasing a design, you ensure there are no site conflicts that would prevent you from using it.
Visit our New Home Construction webpage to learn more.
Contact the designer to purchase the license to use the design and the full set of plans. You may consider retaining the designer for additional services if desired, such as discussing modifications to the design. All designs from the library, including those that have been modified, will still need to be reviewed for compliance as part of the permitting process.
Note: The City is not involved in any monetary exchange for the purchase of designs or related professional service. That remains solely between you—the applicant—and the designer. Please review our terms and conditions prior to purchasing a design.
Begin putting together the materials necessary for a Building Permit application.
- Applicants need to engage a CP (Certified Professional) for row housing, apartment style housing and applications of more than 3 floors above grade or a footprint greater than 600 sq. m and any Part 3 BC Building Code buildings.
- To get the plans permit ready, applicants may also be required to consult a:
- Structural engineer
- Geotechnical engineer
- Energy advisor
- Visit the New Home Construction webpage for more details on how to apply for your Building Permit.
- When submitting your Building Permit application, remember to fill out the field under “Project Details” that asks for a Housing Design Library Design ID. The Design ID can be found in the description of the design’s webpage in the Burnaby Housing Design Library.
By continuing to use the Housing Design Library, the User acknowledges and agrees with the following statement and the terms of the full disclaimer available here. Capitalized terms are defined in the full disclaimer.
The City is providing the Housing Design Library to the User on an "as is" basis. The City does not guarantee that the Designs comply with all legal requirements, including those of the BC Building Code and the City’s zoning bylaws. The City makes no representations or warranties and expressly disclaims any and all warranties, express or implied, regarding the Housing Design Library, the Designs therein, and the Designers, and will not be liable for damages of any kind arising from the User’s use of the Housing Design Library or any Designs, or any act or omission of any Designer. All Designs require a building permit application, which will not be expedited or automatically approved by the City. The User releases and holds the City harmless for any losses that may arise from the User’s use of the Housing Design Library and the Designs. The City is not a party to and will not facilitate any agreement or monetary transaction respecting the Designs or additional services.

Quadplex – Leckie Studio
-
Fourplex
- # of units: 4
-
Medium lot (at least 50 ft. x 120 ft. or 6,000 sq. ft.)

Nanaimo Laneway – Lanefab
-
Addition (Laneway)
- # of units: 1
-
Medium lot (at least 50 ft. x 120 ft. or 6,000 sq. ft.)
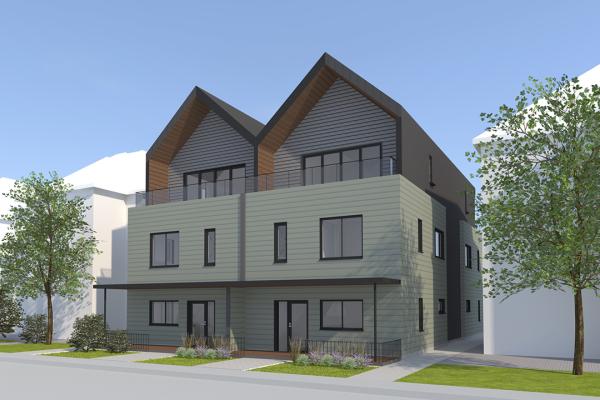
The Four-Square – Haeccity Studio Architecture
-
Fourplex
- # of units: 4
-
Medium lot (at least 50 ft. x 120 ft. or 6,000 sq. ft.)
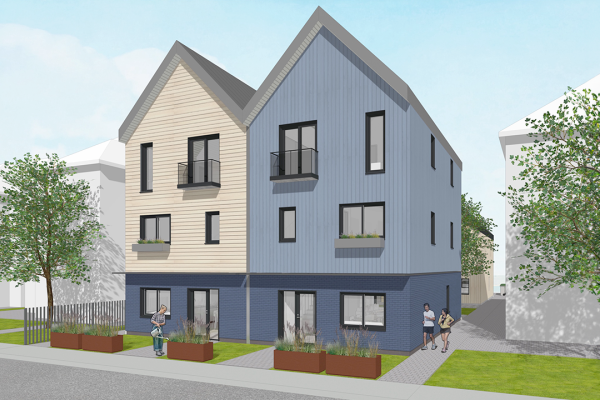
The Double Duplex – Haeccity Studio Architecture
-
Fourplex
- # of units: 4
-
Medium lot (at least 50 ft. x 120 ft. or 6,000 sq. ft.)

C Plex – Haeccity Studio Architecture
-
Sixplex
- # of units: 6+
-
Medium lot (at least 50 ft. x 120 ft. or 6,000 sq. ft.)

Duplex – Leckie Studio
-
Duplex
- # of units: 2
-
Small lot (approximately 30 ft. x 110 ft. or 3,300 sq. ft.)
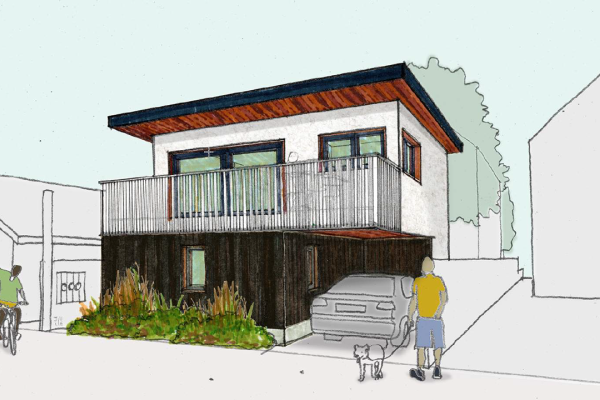
Springer Laneway – Lanefab
-
Addition (Laneway)
- # of units: 1
-
Medium lot (at least 50 ft. x 120 ft. or 6,000 sq. ft.)
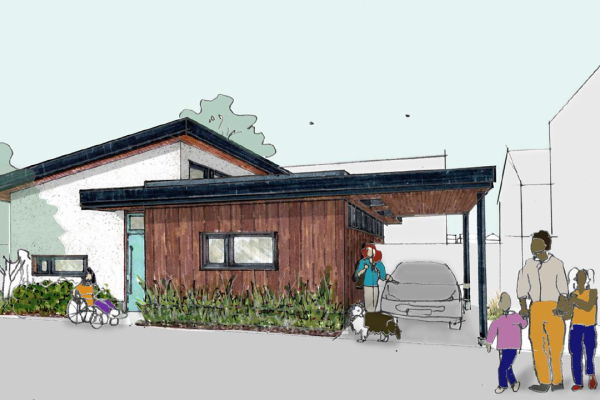
Commercial Laneway – Lanefab
-
Addition (Laneway)
- # of units: 1
-
Medium lot (at least 50 ft. x 120 ft. or 6,000 sq. ft.)
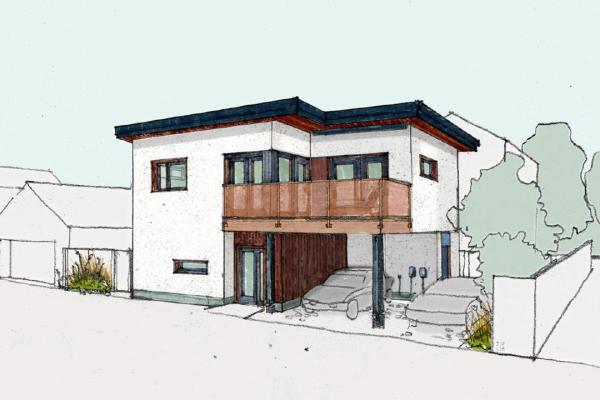
Brentwood Laneway – Lanefab
-
Addition (Laneway)
- # of units: 1
-
Large lot (at least 60 ft. x 120 ft. or 7,200 sq. ft.)
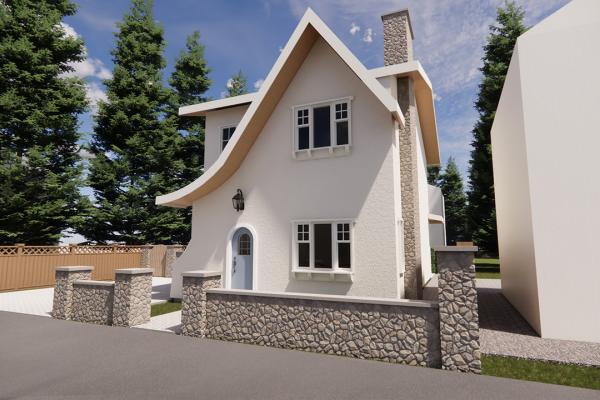
Hart House – Hart Design Studio
-
Addition (Laneway)
- # of units: 1
-
Small lot (approximately 30 ft. x 110 ft. or 3,300 sq. ft.)
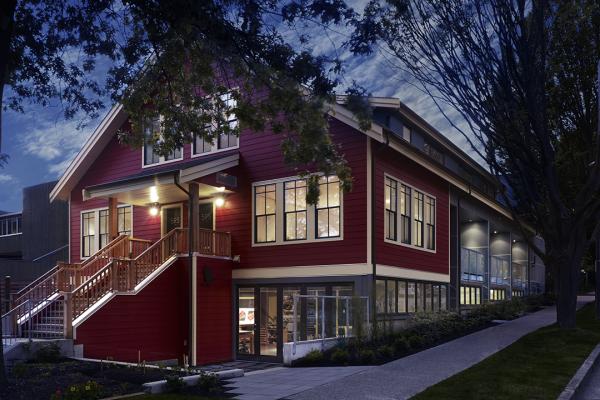
Five X Flex – FLUID Architecture
-
Fiveplex
- # of units: 5
-
Large lot (at least 60 ft. x 120 ft. or 7,200 sq. ft.)
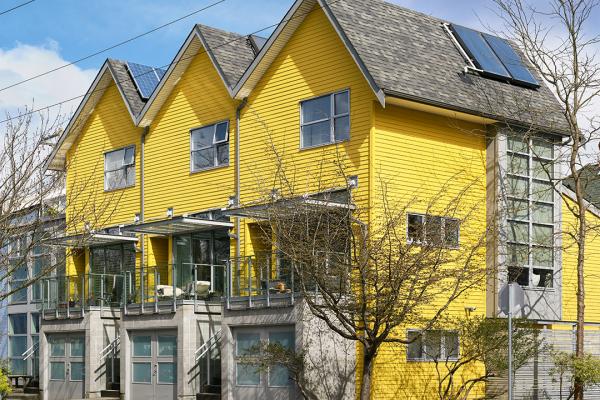
Six X Lofts – FLUID Architecture
-
Sixplex
- # of units: 6+
-
Large lot (at least 60 ft. x 120 ft. or 7,200 sq. ft.)
Questions and answers
All the details about Burnaby’s application and approvals process are available on our New Home Construction webpage.
We are currently not accepting new designs. The City may issue additional calls for design submissions in the future.
Both the provincial government and federal governments have released their own catalogues of standardized residential designs for small-scale, multi-unit housing built on single lots. Applicants in Burnaby are welcome to submit a Building Permit application using the provincial or federal designs. Please note, designs from the provincial and federal design catalogues have not been previously reviewed for compliance with the City of Burnaby Zoning Bylaw and all applications are subject to the regular permit application review process.
The design and location of development should prioritize the protection and preservation of healthy trees, in accordance with the City of Burnaby Tree Bylaw. Please refer to our Landscape and Trees Design Guidelines for more information.
Contact [email protected] before submitting your Engineering pre-application to discuss any trees that may be affected.
Disclaimer
By accessing the Housing Design Library, the individual accessing the Housing Design Library (the “User”) acknowledges the City of Burnaby’s disclaimer and agrees to the terms and condition set-out herein.
- Compliance and Review
The designs available through the Housing Design Library (the “Designs”) are provided by Designers and hosted by the City of Burnaby (the “City”) for the User’s consideration and information only. The Designs are not guaranteed to meet the requirements of the British Columbia Building Code, local zoning bylaws or any other applicable laws, statutes, regulations, City of Burnaby policies and/or bylaws. - Availability
The Designs available on the website may be removed, altered, or priced differently at any time and without notice. The Design being hosted in the Housing Design Library is not a guarantee of the Design or Designer’s availability. - Permit Application and Approval
Any building permit application submitted using a Design must undergo a full review as part of the development approval process. Please note that the use of a Design does not guarantee any approval(s) or qualify the application for expedited review or permitting. - Financial Transactions
The City’s sole role in the Housing Design Library is to host the Designs at the City’s sole discretion. The City is not a party to any financial transactions related to the purchase of Designs or any associated professional services. Any monetary exchanges are solely between the User and the Designer, and the City does not receive any compensation or fees related to these transactions nor will the City facilitate any purchase and sale of any Design or any other transaction. - Use and Indemnity
- 5.1. The Designs may be subject to copyright. The User agrees to use a Design only if it is legally entitled to use such Design and then in accordance with the terms and conditions of any contract and/or legislation governing the use of the Design.
- 5.2. The User agrees that no part of the Housing Design Library or any Design contained therein may be copied, reproduced, republished, uploaded, posted, communicated, or distributed for any purpose without the express written permission of the owner of the Housing Design Library or the Design, as applicable.
- 5.3. The User agrees to indemnify the City and its officials, officers, agents, employees and contractors (collectively, the “City Personnel”) from and against any and all damages, losses, costs (including, without limitation, legal costs on a solicitor-and-client basis), actions, causes of action, claims, demands, liabilities and expenses incurred or suffered by any City PersonnelIndemnitees, as a result of the User’s use of this Housing Design Library.
- Warranty Disclaimer
The City is providing the Housing Design Library to the User on an "as is", “with all faults” and “as available” basis. The City makes no representations or warranties as to the quality of the Designs and expressly disclaims any and all warranties, express or implied, regarding the Housing Design Library and the Designs therein, including but not limited to, availability, timeliness, security, reliability, and any implied warranties of merchantability, fitness for a particular purpose, or non-infringement. Without limiting the generality of the foregoing, the City does not warrant that the Housing Design Library or the Designs therein will meet the User’s requirements or be error or defect-free. The User acknowledges and agrees that it is responsible for carrying out its own due diligence and satisfying itself that the Design is suitable for its needs, including complying with all applicable laws, bylaws, regulations, statutes, and the User assumes any and all risks associated with purchasing and using a Design and contracting with a Designer. - No Liability
The City assumes no responsibility or liability, and the User releases and holds the City harmless, for any issues, damages, or defects that may arise from the use of the Designs provided in the Housing Design Library and will not be liable for damages of any kind (including but not limited to, special, incidental or consequential damages, lost profits or economic loss, regardless of the foreseeability of those damages) arising out of or in connection with the use of the Designs provided in the Housing Design Library including, but not limited to, those losses arising from property loss or damage. - Entire Agreement
These Terms constitute the entire agreement of the parties relating to the User’s use of the Housing Design Library and the Designs and no prior or subsequent advice or information given by the City, Designers, or other parties shall modify, alter or otherwise amend these Terms. - Governing Law
These terms and all matters arising from or in connection with them shall be governed by and construed in accordance with the laws of British Columbia and the federal laws of Canada applicable in British Columbia, without giving any effect to conflicts of laws principles, and the parties irrevocably submit to the exclusive jurisdiction of the courts of British Columbia.