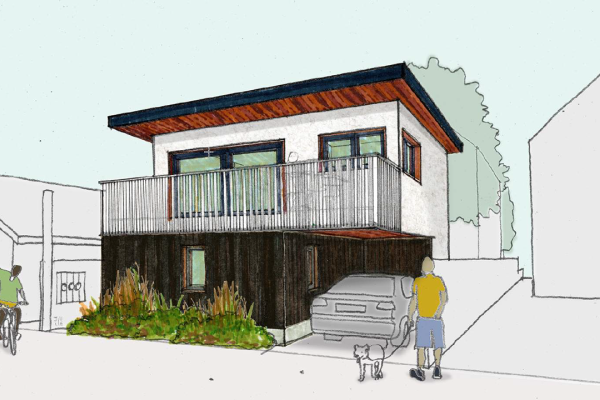
Springer Laneway – Lanefab

Additional information
Energy considerations
- 13” exterior wall assembly
- Dedicated closets for HRV and electric HWT
Privacy
- Exterior balcony facing lane
- Smaller windows on neighbor facing elevations (east and west)
- Door from main house rear yard
Adaptability
- Open concept living space and generous sized bedrooms
- 1 bathroom has 30”x48 clr
Green building and passive homes
- Inset windows to reduce thermal bridging
- Storage consideration for HRV, elec. Hot water tank and exterior mini split unit
Design customizability
- Entry can be modified to suit slight topographic differences
Parking
- Oversized at‐grade parking spots close to wall for EV charging
Garbage storage access
- Dedicated enclosed garbage area on widened side yard setback close to lane