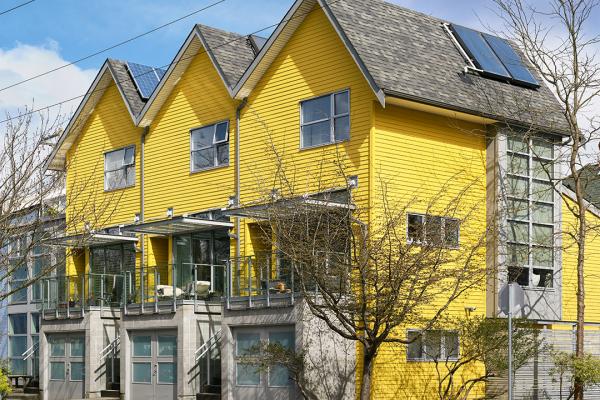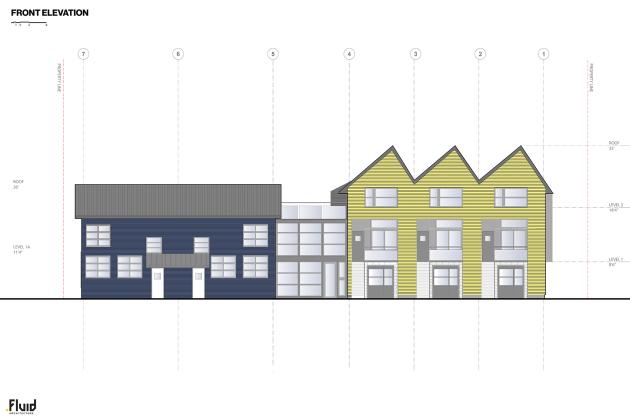
Six X Lofts – FLUID Architecture


Additional information
Energy considerations
The primary way that Six X Lofts would meet energy and Zero Carbon Step Code requirements is with a high-performance building envelope and incorporating high- quality triple-glazed windows.
Privacy
FLUID Architecture believes that privacy has been overemphasized in an era where social isolation is a critical issue. They advocate for a design approach that allows internal control of privacy through features like blinds, enabling residents to open up their spaces as desired to discourage or support connections with neighbors. For example, in the existing development, the backyards of five units are shared.
Adaptability
As a townhouse-oriented project with internal and external stairs, Six X Lofts is not well-suited for adaptable units.
Green building and passive homes
The original Six X Lofts was built with non-toxic and recycled materials, and as mentioned earlier, provisions were made for the inclusion of solar panels on units 4, 5 and 6. Two units have installed solar hot water panels, and one has photovoltaic panels. The area of these panels could be easily increased in Burnaby future builds.
Design customizability
The primary aspect of design customizability for Six X Lofts is the optional inclusion of parking spaces in units 4, 5 and 6 in particular. These could easily be converted into multiple other uses, such as a spare bedroom, home office, or even a small granny suite.
Bicycle parking
Bicycle parking would be in the garage spaces, except for unit 3, where it would be in the rear yard. existing garage spaces. On larger sites, it would be easy to incorporate either shared or individual unit bicycle parking to meet Burnaby’s requirements.
Parking
Six X Lofts allows for the parking spaces of the three townhouses to be converted into living spaces if required. This flexibility is advantageous for residents without vehicles, allowing them to easily incorporate the surplus space into their unit.