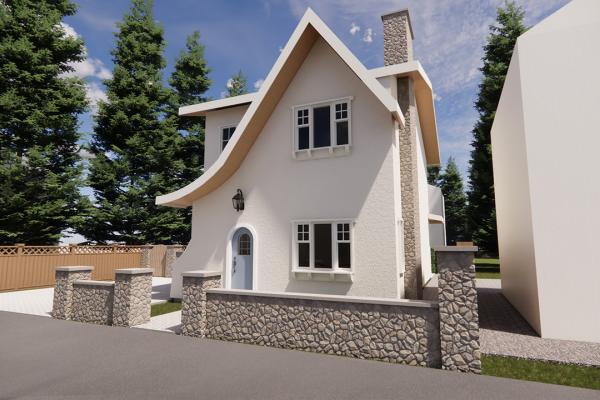
Hart House – Hart Design Studio

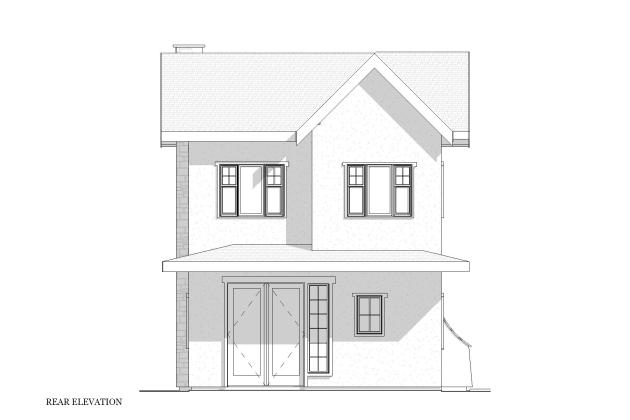
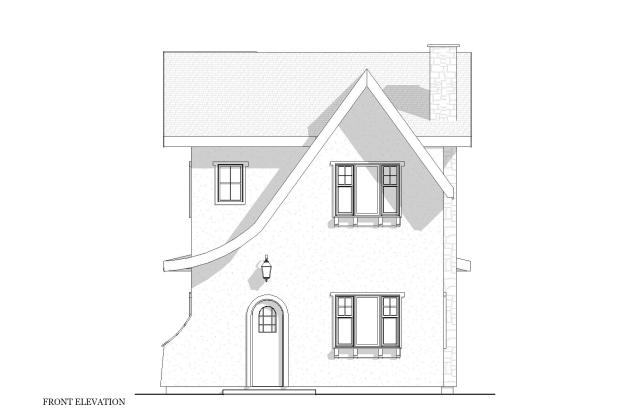
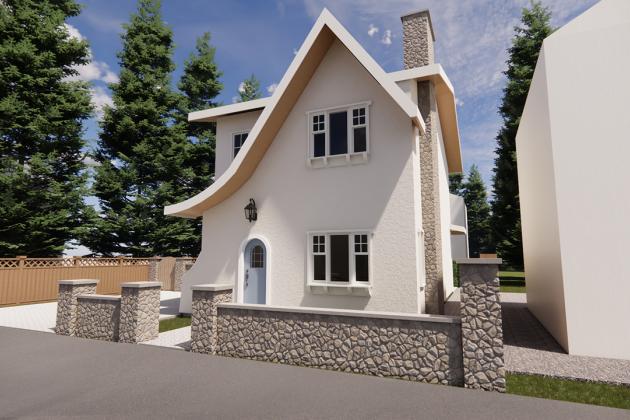
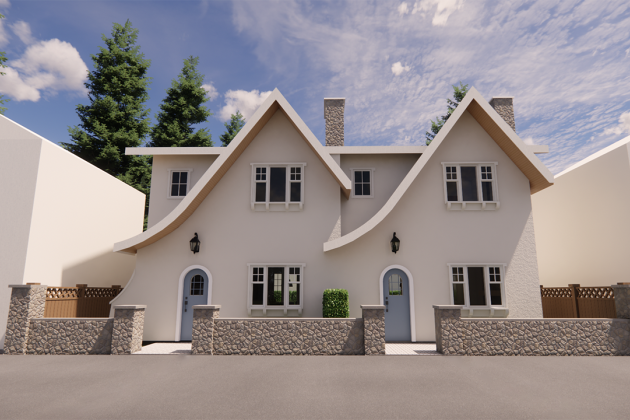
Additional information
Energy considerations
The Building envelope is to use high-performance insulation, and the overall design allows for continuous insulation strategies to help reduce thermal bridging. High-performance windows are to be installed to enhance energy performance. The finish materials are to be Low-Carbon Building Materials, like Stucco for exterior siding finish. Because I'm a local designer, I can provide local sourcing of materials. The design promotes sustainability, cost-effectiveness, and occupant comfort which ultimately contributes to a more resilient built environment.
Privacy
Entrances and window placement are predominantly located at the front and rear of the design to maintain privacy. The patio is ground level with roof overhang and can be combined with privacy shrubs as well as the custom stone fence design for increased privacy.
Adaptability
The design has provisions for a residential elevator to be installed. The linear stair design allows for easy installation of a senior lift chair to the second floor.
Green building and passive homes
The design can offer advanced insulation strategies, and high-performance windows. The design incorporates natural ventilation strategies, reducing the need for mechanical cooling.
Design customizability
The laneway house size works on all typical Burnaby lot sizes. Additionally, the design can be combined into row house design. There is also an option to add a garage below grade to the design.
Bicycle parking
The front facade is extended to allow for bicycles to be concealed on the side of the house.
Parking
The narrow design of the laneway house could allow for parking at the side.
Garbage storage access
The front facade is extended to allow for garbage to be concealed on the side of the house.