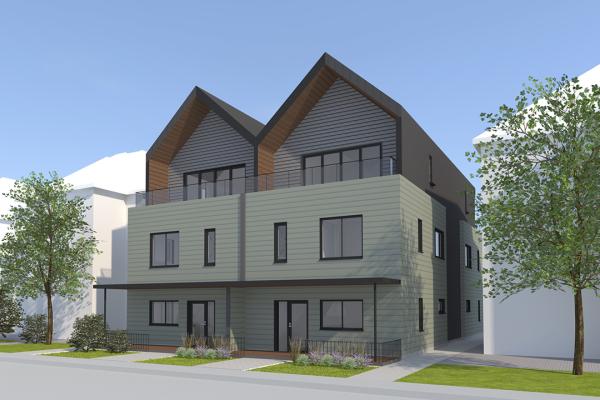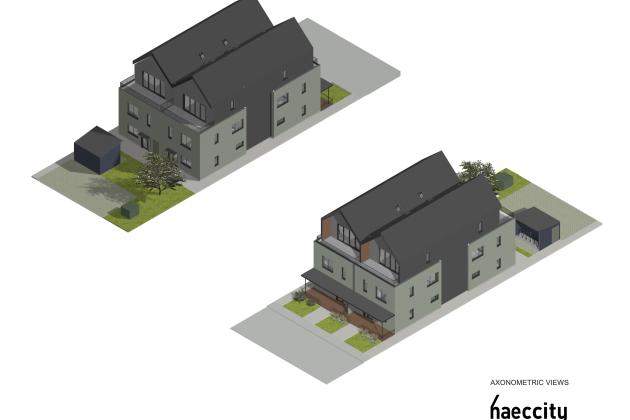
The Four-Square – Haeccity Studio Architecture


Additional information
Energy considerations
While energy modelling and carbon calculation would need to be completed for each specific project prior to a Building Permit application, this Part 9 design includes allowances to ensure that it can meet those requirements and still remain adaptable to specific site and owner conditions.
- Site Plan allows for a PMT to assist in the electrification of heating and domestic hot water systems to lower carbon.
- Compact building form contributes to a high volume to surface area ratio, enhancing airtightness and building performance.
- Layouts include extra exterior wall thickness to accommodate different structural and insulation approaches as well as variations in cladding.
- Sections include room for ample roof, slab, and foundation insulation.
- Exterior rigid roof insulation with no attics means that more space is useable by families, the overall building height is kept low, and airtightness is improved.
- Smaller punched openings and high-performance windows help control heat loss while still allowing light and views. Window size, location, and solar shading would be adjusted to specific sites to maximize solar gains in winter and minimize overheating in summer.
- Operable skylights at the tops of stairs provide daylighting and contribute to passive cooling through a chimney effect.
- Roof and patio areas can accommodate heat pumps to provide clean, efficient heating and cooling to all units.
- Plumbing locations are stacked for efficient distribution and reduced water heat loss.
- High ceilings and closets allow options for the location of an (75% efficient or greater) HRV system for each unit.
- No basements or underground parking reduces concrete and therefore lowers the carbon footprint of the building.
Privacy
Window and porch locations have been strategically placed to maintain privacy while still allowing for neighbourliness and social interaction. Limited side yard windows can be clerestory height (above eye level) or utilize obscure glass for increased privacy.
Adaptability
Key adaptability features include
- extra clearance around doors and beds in conformance with new BCBC code updates,
- kitchen layouts with no fixed islands, and
- bath layouts with extra clearances and adaptable to low barrier showers and other features in conformance with BCBC 3.8.5.
Green building and passive homes
Many of the Energy Considerations included go beyond minimum Step Code compliance and allow for optional upgrades to higher performance standards such as Passive House. The principal of Haeccity Studio Architecture is a certified Passive House Designer, and can provide this service as needed. A dedicated electrical room at the rear can also accommodate additional metering associated with rooftop photovoltaic panels or other forms of renewable energy.
Design customizability
Key customizable features include
- an interior expansion zone that can be adjusted to respond to varying site widths without substantially altering the layouts,
- variable exterior wall thickness to respond to different structural, insulation, and cladding approaches,
- customizable roof profile to respond to different neighbourhood contexts, and
- modular building volume that can respond to sloped sites by stepping at demising walls.
Bicycle parking
The ample rear yard offers opportunities for a small utility structure to accommodate secure storage of bikes, and other garden and recreation equipment.
Parking
The design includes 3 parking stalls off of the lane. A fourth stall may be possible if a PMT is not required, and one stall could be converted for an accessible stall or a dedicated car share.
Garbage storage access
A dedicated waste management area can be located off the lane or included in a utility structure for ease of access and pick up.